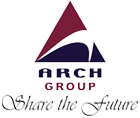| Doors: |
Main door : Decorative solid Teak wooden,
Other doors : of quality flush with white enamel paint.
Or
Doors with tough timber frames and solid-core flush shutters |
| Window : |
Anodized / Powder coated aluminum window with clear glazing grill in all windows
Or
Fully Glazed Aluminum / Wooden Windows
Or
Aluminum Frames with fully glazed shutters and superior quality fittings |
| Internal Walls: |
Cement Plastering overlaid with smooth, impervious plaster of Paris |
| Flooring: |
Living & Dining- Imported Marble or Vitrified Tiles
Bedrooms – Vitrified Tiles
|
| Electricals: |
Concealed Copper Wiring with modular switches of reputed make
Provision for telephone, TV and AC points in each Bed room and Living & Dining
Total concealed wiring in the entire unit with electrolytic copper conductors
Intercom facilities in each unit
|
| Kitchen: |
Flooring of vitrified tiles
Counter – Granite Slab with a Stainless Steel Sink
Wall tiles up to 2 feet height over granite counter |
| Toilet: |
Flooring of ceramic anti skid tiles / marble tiles
Bathroom walls- designed tiles up to height
Hot and cold water line and geyser point in all bathrooms
Sleek CP fittings in light colored
Sanitary ware in all bathrooms
|
| Lift: |
Two automatic elevators from OTIS or KONE or equivalent.
One service Lift |
| Water Supply: |
24 hours water supply |
| Elevation: |
Modern designed elevation with exterior finished with combination of textures paint as per architectural drawings. |

