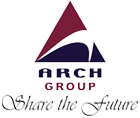| STRUCTURE : |
RCC framed structure on pile foundation with
brick walls external and internal..PT slab
ensuring low height beams and thus giving good
clear height to false ceiling)
|
| FLOORING : |
Lobbies – Italian marble/granite
pantry and toilets–Vitrified tiles with granite top |
| WINDOW: |
Aluminum casement window. |
| DOOR : |
Main entrance lobby doors – Toughened door
with patch fittings
Main office door – Wooden doors./(ROLLING
SHUTTER)
Toilet & Pantry door – Wooden flush door.
|
| WALL FINISH: |
Lobby – Italian marble with 9’ height.
Stair case – Granite slabs
Office area – Plaster of Paris
Toilet & Pantry – Vitrified tiles with granite top.
|
| TOILET FITTING: |
W.C. urinal and wash basin of reputed make and
CP fittings of reputed make .
|
| ELECTRICAL: |
Office area – Electrical will be provided up to
the main distribution point. with our technical
team for coordination)
Toilet & Pantry – Complete with copper wiring
and switches of reputed make.
|
| Lift: |
Passenger lift – 10 passenger 2NO.
Full automatic elevators of reputed make. |
| FIRE FIGHTING SYSTEM: |
Intelligent micro processed based alarm system
with smoke detector and sprinkler system.ALL
works as per provisions of WBFS AND NOC)
|
| Elevation: |
Structural glazing with steel/glass of low E-
value and permanent
|
| LANDSCAPING: |
Beautiful landscaping with planter all around.
|
| PAINTING AND FINISHING : |
All walls pop with plastic emulsion
|

