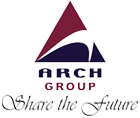| Structure | R.C.C. framed structure as per design and specification of the Architect. |
| Walls | Brick walls, both internal and external as per design and specification of the Architect. |
| Internal Finish | Plaster of Paris on all internal surfaces except where there is tile or stone
cladding. |
| Flooring | a) Office area to be Granolithic floor/IPS.
b) Toilet: Vitrified Tile Flooring as per selection of Architect
Glazed Ceramic/vitrified tiles upto 7 ft. height for dado. |
| Doors | Aluminium door with glass for main door and wooden flush door in toilets. |
| Windows | All windows would have Anodised Aluminium Windows/curtain wall as per the
design and specification of the Architect. |
| Sanitary | Good Quality WC/ urinal and Wash Basin (Parryware/Hindustan or equivalent).
Chromium Plated fittings (Jaquar/or euivalent).
Concealed Hot & Cold lines.
These shall be as per design & specification of the Architect.
|
| Electricals | Main supply to be provided at one point near the entrance to the office.
High Speed broadband internet connection.
Space for installation of ductable split Air conditioner. |
| Flooring | Lobby at ground and Ist Floor to be with Italian Marble/Granite as per Architect
choice.
Both staircase to be with Marble.
Upper floor lobby to be of marble.
Stainless steel railing at stairs.
M.S.Railing at Verandah.
Fire check door in both stair case capable of holding of back fire for 2 hours. |
| Lift | 3 Nos. 13 Passengers high speed lift of stainless steel cage of reputed make.
1 No. Service lift 10 Passengers |
| Generator | Adequate Capacity generator to provide back-up for the operation of all
common lights, A.C., equipments like computers, pumps & lifts. |
| Driveways & Open Parking Space | Driveways & open parking spaces to be paved with
chequered tiles / hard stone as per the Design & Specification of the Architect. |
| Covered Car Parking Space | Mechanical Covered car parking space to be with Ironite Flooring in the basement, ground floor. |
| | Fire lighting system complaint with WBFS norms. |
| External Painting | External Painting with High Quality acrylic/textured paint as per the design & specification of the Architect.
|
| Lighting Provision | Adequate Area Lighting provisions in the Common areas. |
| | Lift and lobby to be Air Conditioned. |

