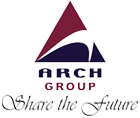| Project Name & Location |
MAKING OF SITE OFFICE FOR PROPOSED PLAN
OF B + G + V STORIED IT BUILDING AT
BLOCK DH, PLOT - 6/04(PREM.NO. -06-360)
NEW TOWN, KOLKATA
|
| Architect |
Maheswari & Associates
2nd floor, 37A, Baker Road,
Alipore, Kolkata – 700 027 |
| Structural Design Consultant |
S.N SIL
BE(Hons), JU. p.g in structure |
| Project management consultant |
Sandeep Bohra Rana Bhattacharyya
BE (Hons), JU. B.Arch IIT (Kharagpur)
|
| Land Area |
2023.49 Sqm. |
| Configuration |
One tower comprising Basement + Ground+
Five floorOffice Building.
|
| Car Parking |
Basement & Ground car parking 59 Nos.
LCV parking 11 Nos.
Buses 4 Nos.
Total car parking 74 Nos
A effective management system coordinating
thus available space
|
| Floor to Ceiling(floor ) Height |
Basement Floor 4.02 Mtr
Gr. Floor : 3.75 Mtr
1st , 2nd, 3rd, 4th & 5th , Floor 3.8 Mtr. |
| D.G. Power Back up |
100%/ All essential service and lightning/ fan )
|
| HVAC |
Air conditioning to be provided full back up
supply from DG set. Individual units will be
installed by the users..
|
| Lift |
2 Nos. 10 Passenger lift
|
| Design & Construction |
Efficient construction in conformance to NBC
Brickwork strict Class1 |
| Electrical |
equipment including Air-condition
and all common utilities .Capacitor for power
factor correction .( HT line designed to
withstand short-circuit/overload/P.F corrections
dLT lines with a safety features of additional
plate earthing and lightning arrestor DB ,MCCB
AS DESIGNED)
e |
| Fire Protection |
Intelligent micro processed based alarm system
with smoke detectors. Automatic sprinkler
system connected to underground reservoir.
|
| Energy Efficiency |
Structural glazing to maximise natural light and
minimize heat load to save on A.C. cost.
ENERGY EFFICIENT COMMON AREA
LIGHTNING SYSTEM EMPLOYED LIKE
LED) LOW CONDUCTIVITY GLASS TO BE
USED
|
| Security System |
Closed circuit television and camera with
security alarm. Professional guards to use the
latest surveillance and entry system to prevent
unauthorized entry and to monitor intrusion at
every strategic Access point with intercom
facility and PA system at all floors.
|
| Water Treatment Plant |
24hrs pure treated drinking water.
|
| Connectivity |
Provision for adequate built in condutes for
power, Telecom and broad band connectivity
through multiple service providers.
Central distribution box at ground floor with
network of conduits and provision of wiring
for telephone and internet
|
| Green Building |
Low Energy Building Effective use of existing
landscapes use of recycled and environment
friendly building material, use of good
nontoxic material efficient use of water with
waste water recycling
through STP and Iron removal softening plants
|

